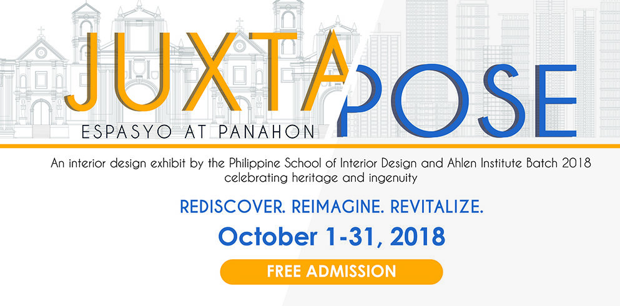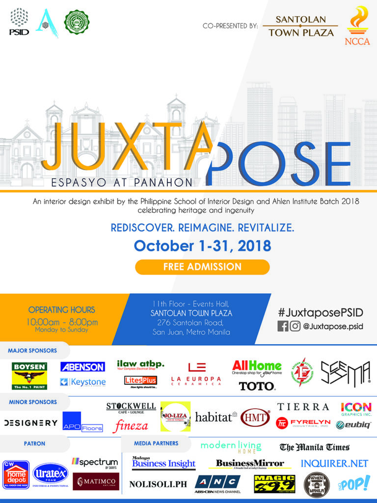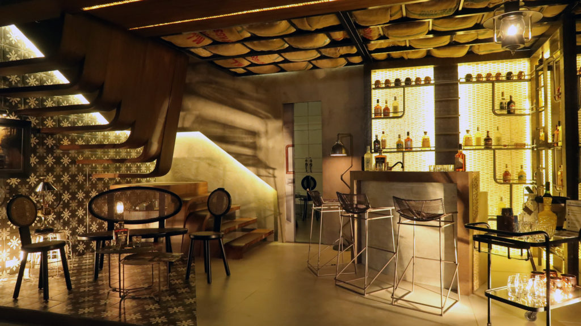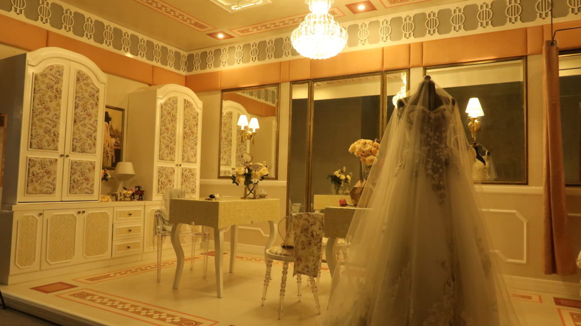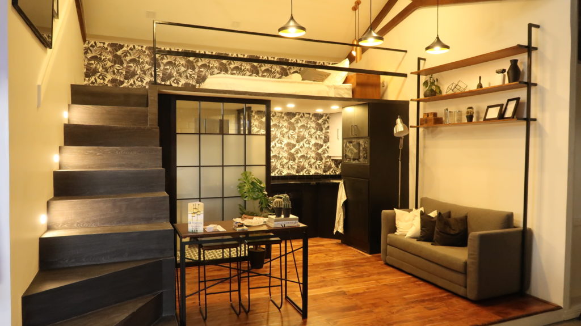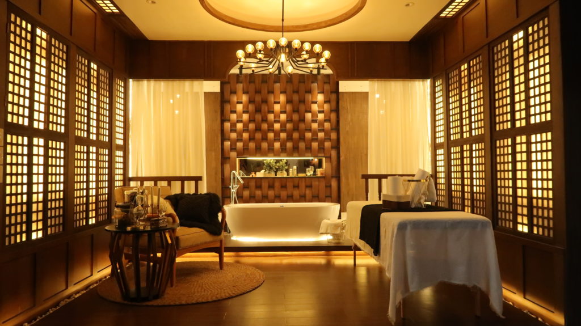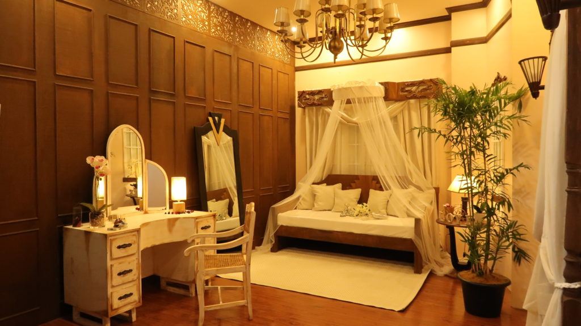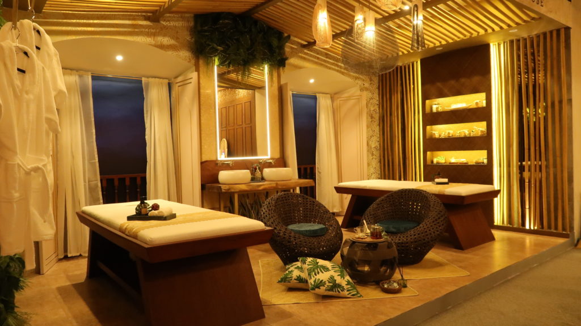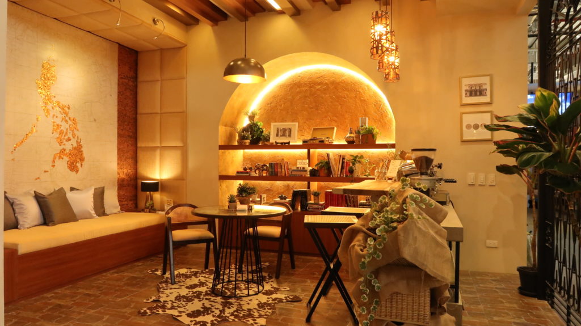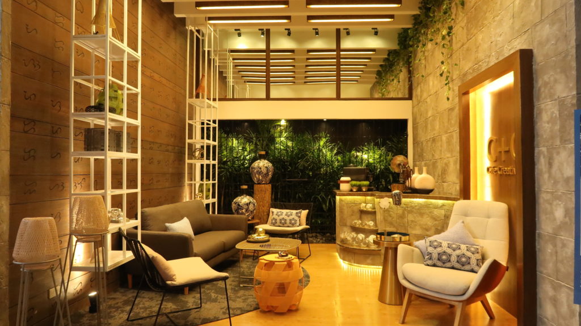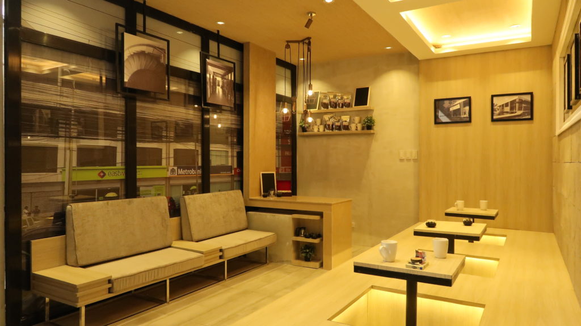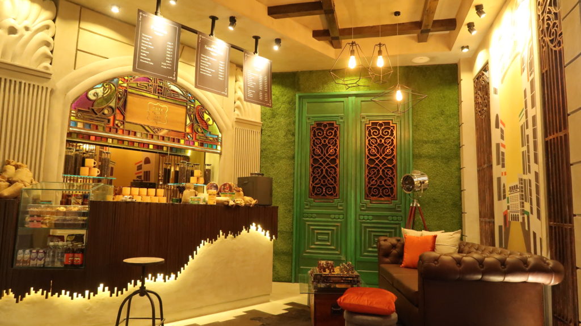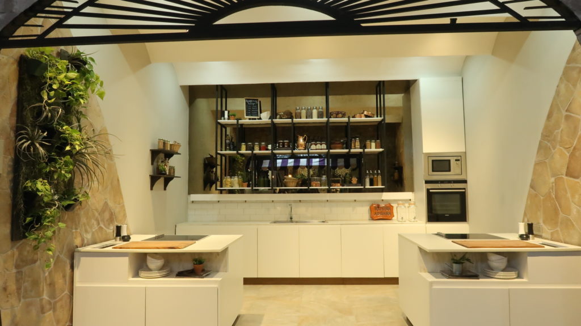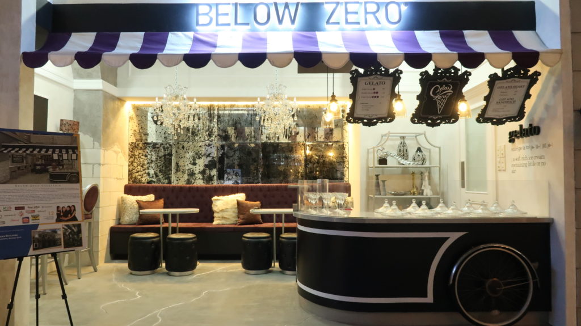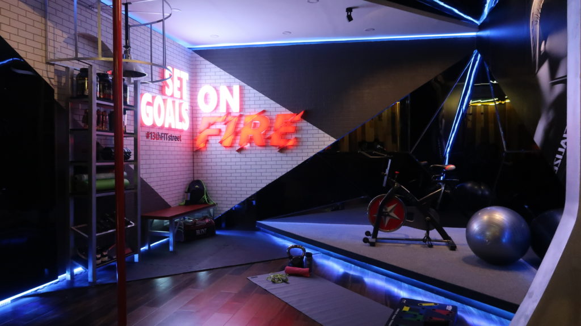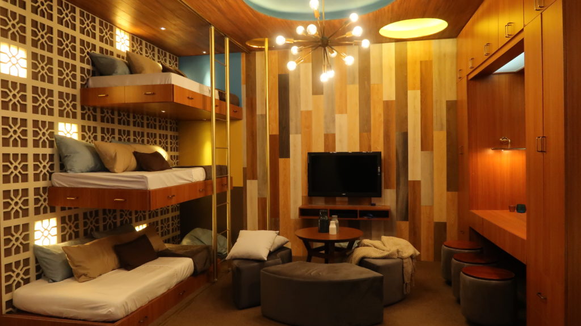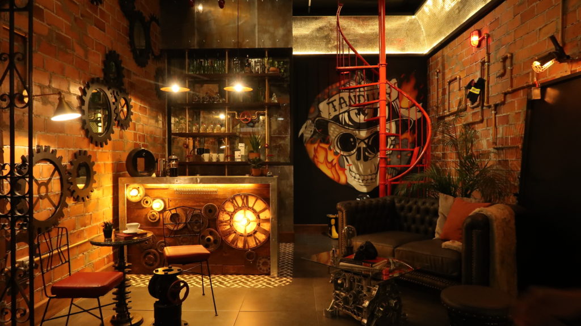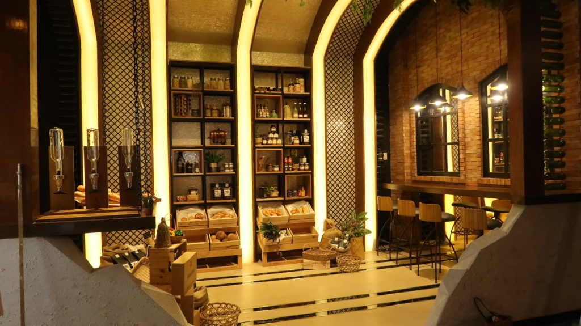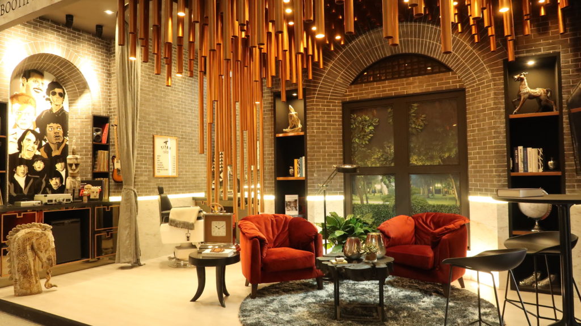The Philippine School of Interior Design (PSID) continues its long-held tradition of design excellence with the class of 2018’s graduation exhibit entitled “JUXTAPOSE: Espasyo at Panahon.” The exhibit is open until October 31 at the 11th floor, Santolan Town Plaza. ‘JUXTAPOSE’ showcases 17 student-made booths that explore adaptive reuse as a solution to design problems by repurposing old buildings or sites for a function other than what it was originally built for.
Co-presented by Santolan Town Plaza and in partnership with the National Commission for Culture and the Arts, the exhibit is divided into three categories: Tahanan, Pangkalakal, and Pang-Industriya.
The first of six booths in the Tahanan gallery is “The Bar Beneath… in San Juan,” which transforms the bomb shelter of the Castro House in San Juan City into a speakeasy. The use of ambient lighting and earthy tones to match the curious sandbag ceilings and funnel-like stairway maintains the bomb shelter-turned-bar’s aura of secrecy.
Booth no. 2, named “The Vigan Atelier,” repurposes the Cabildo Ancestral House in Calle Crisologo, Vigan City into an atelier that marries the city’s Spanish elements with modern accents. “Small Space | Big Living,” the third booth, maximizes a 16-square-meter area of the Tañada Ancestral Home in New Manila, Quezon City into a loft with black-and-white and wooden interiors to add character to its Spanish designs.
The “Modern Filipino Haven” of Booth 4 recreates the Laurel Ancestral House of San Juan City as a private spa, contrasting Filipino details with textured glass and metal touches. In Booth no. 5’s “Bridal Boudoir,” the Castro House is again adaptively reused, this time as a bridal quarters nostalgic of Filipino art deco.
For the sixth and last of the Tahanan booths, the Punzalan Ancestral House in Taal, Batangas becomes the enchanting “Marahuyo Spa & Tea House.” The house, now a tourist inn, is taken a step further to make a proudly local tropical spa.
The Pangkalakal gallery begins with Booth 7’s “La Moneda Bookshop and Cafe,” which makes use of the Aduana building in Intramuros. Inspired by Aduana’s history as the place where the first Philippine coins were made, the booth is highlighted by an accent wall of the country’s map made entirely of five and ten centavo coins.
Booth no. 8 turns the former PSID Building in Chino Roces Ave. into “C + C Cafe Creatives”, a space for artists to meet and discuss ideas. The distinct contemporary Filipino setup is an homage to Lor Calma, who designed the PSID building. In “Little Cafe Museum” of Booth no. 9, the same building is reimagined as a museum-inspired cafe with clean lines and wide windows for a modern minimalist study space.
The “Retro-Industrial Cafe 308” of Booth 10 takes from the neoclassical and beaux arts styles to turn Regina Building in Escolta St., Manila into a whimsical coffee bar that melds both past and present.
“Kusina Aduana” by Booth 11 revives Aduana by turning it into a kitchen perfect for local food tour with a modern rustic design that uses Filipino elements like rattan weave. Booth 12 also repurposes Aduana, but as the modern classic “Below Zero Gelateria” that uses polished concrete and brick walls to recreate the building’s old feel.
Pang-industriya, the final portion of the exhibit , begins with “Industrial Techno Gym” from Booth no. 13. The Tanduay Fire Station in Paco, Manila is re-envisioned as a nightclub-themed gym, salvaging rubber and wood from the building to create a space perfect for the University Belt area.
Booth 14’s “Dor-Moderno” adaptively reuses the San Nicolas Fire Station in Binondo into a three-person dormitory that creatively utilizes reclaimed wood in its interiors inspired by firemen’s quarters. In Booth 15, The Tanduay Fire Station is this time transformed into a steampunk-themed coworking bar named “Station no. 15,” making good use of recycled steel parts for a fresh, creative workspace.
Valenzuela City’s PNR Polo Station is repurposed as the “Polo Estacion-Artisan Market” in Booth 16. Its rustic and industrial design mimics the interiors of a railway through the floorwork and illuminated arches that give an illusion of continuity through the reflective bronze wall.
Concluding the exhibit is “KM 102 Gentleman’s Barber Lounge” from Booth 17, which turns the San Fernando Train Station in Pampanga into an upscale men’s grooming lounge. Its accent dome ceiling made of copper pipes complements the masculine atmosphere of the barber shop.
“The Philippines has a lot of markable cultural heritage buildings so there’s a strong potential to conduct adaptive reuse on these structures,” says Mary Ann Bulanadi, PSID instructor and volunteer curator at the Bahay Nakpil-Bautista. “Since it’s a new thing locally, the PSID 2018 exhibits utilizing adaptive reuse concepts can serve as a laboratory of sorts to help teach young interior designers to be competent in working on old heritage sites as their real-life projects. We are preparing the stage for that future.”
JUXTAPOSE proudly shares this celebration of heritage and ingenuity with Abenson, All Home, Apo Floors, Boysen, Café Ilustrado, CW Home Depot, Designery, Edison Electric Integrated Inc., Eubiq, Fineza Decorative Renderers, Fyrelyn Industries, Habitat, HMT Industries, Icon Graphics, Ilaw Atbp./LitesPlus, Jo-Liza Arts & Antiques, Keystone Lamps & Shades, La Europa Ceramica, Matimco, Stockwell Café + Lounge, Schema, Spectrum by Larry’s, Tierra Plants, Toto, and Uratex.
The exhibit is also supported by ANC, Business Mirror, INQUIRER.net, inqPOP!, Magic 89.9, Malaya Business Insight, Modern Living Home, NOLISOLI.PH, The Manila Times, and WhenInManila.com.
The bar beneath…in San Juan by Merryl Ngo Dee, Andrew Nieves, and Rosemarie Tapay. The bomb shelter of the Castro House in San Juan finds new life as a speakeasy by combining the intimate allure of the secret bar and the familiar elements of Filipino style with the spartan look of the space.
The Vigan Atelier by Donna Causapin, Nikka Merro, Lara Ong, and Ana Roble. Inspired by the Cabildo ancestral house in Calle Crisologo, the intricate callado patterns on the lighting fixtures and flooring celebrates the beauty of the space’s historical culture while the soft pink hues of the wall borders and curtains inject youthfulness to the design—a space made for an outstanding Filipino couturier.
Small Space, Big Living by Princess Ang, Mae Aemie Matias, and Catherine Yam. Warm Spanish design meets cool industrial interiors with streamlined finishes coupled with Spanish tiles and patterns in this repurposed compact space from the Tanada ancestral house.
Modern Filipino Haven by Kristine Escober, Pam Lachica, Mary Justine Teng, and Kim Tigue. Taking cues from the Laurel Ancestral House in San Juan City, this private spa relies on the balance of different design elements to create an environment that engages the senses—neutral, earthy colors with warm mood lighting that captures the sense of sight, the mixture of natural wood, textured glass, and metals excite the sense of touch, while the aromas captivate the sense of smell.
Bridal Boudoir by Janz Go, Faye Cascante, Jaja Jagunap. A perfect balance of the old and the new, this bridal boudoir from the Castro House in San Juan highlights the structure’s art deco design with a modern finish.
Modern Tropical Spa & Tea House by Samantha Ysabel Javier, Ma. Chloe Anne Nabayo, Kiana Miguela Umali, and Alissa Lizette Villareal. Spotted with greenery, wooden and rattan furniture, and modern lighting fixtures, this room from the Punzalan house in Taal gets a fresh tropical update while keeping most of the structure’s original finishes like the terracotta tiles.
La Moneda Bookshop and Café by Alexis Casas, Kristine Jaspio, Lauren Laudico, and Hannah Tan. This adaptively reused design takes inspiration from the history of the Aduana Building as the Mint House or Casa de Moneda, where the first Philippine coins were made. To echo this pivotal moment, the overall design of the space reflects the lustrous shine of the coin—from the unique artwork showcased against the coin wall to the copper and metallic touches in the fixtures and fabrics used.
CC (Cafe + Creatives) by Analiza Catadman, Joyce Gozos, Evangeline Ignacio, and Elvira Pareja. Paying homage to the architectural and design ingenuity of the icon and master Lor Calma, this hallway from the former PSID building in Makati is transformed to showcase contemporary modern Filipino ingenuity.
Little Cafe Museum by Karl Noel Ascano, Jerome Tino, and Erika Uramoto. Balance, clean lines, neutral tones, and lots of natural light come into play in this Scandinavian-style museum-inspired cafe at the old PSID building in Makati.
Cafe 308 by Abigail Lazo. Wooden accents and concrete finishes work with the iron grills and green foliage to highlight the red chesterfield leather sofa and Escolta St. mural for an industrial-retro interior.
Kusina Aduana by France Pauline Alarilla, Jerica Chelsea Chua, Katrina Garcia, and Janessa Nakata. After the Aduana Building in Manila, the earthy colors paired with the natural wood and stone textures of the space, furnished with accessories such as the rattan weave pattern, palayok, and bottles of lambanog as décor provide a timeless profile to the contemporary design of this Filipino modern rustic kitchen.
Below Zero Gelateria by Rein Emmie Dela Cruz, Elaine Hiloma, Gwency Sobrepeña, and Denise Tuazon. The use of polished concrete for the walls and floor while retaining the exposed bricks that mimic the remains of the old Aduana Building, this Gelato Shop is a vision of subtle sophistication with a hint of simplicity. The antique mirrors on the ceiling with tufted upholstered furniture pieces complete the classic, elegant, and vintage ambiance of the space.
Industrial Techno Gym by Jessica Arellano, Mariel Consolacion, Bianca Francisco, and Clarisse Reganion. Fitted with strip lighting, black walls, and black rubber floorings, this space from the Tanduay Fire Station gets an upgrade as an edgy modern gym.
Dor-Moderno by Dudz Domasig, Naomi Ng, Lei Santelices, and Celina Zaraspe. A modern and contemporary dormitory with interiors and facade inspired by its original design as the San Nicolas Fire Station, the aesthetic blueprint of this mid-century modern dormitory was lifted from the accent walls and metal works derived from its old form. Elements inspired by the original fire station were made intact such as the use of the fireman’s poles, the space’s wooden interior, and the fire truck ladders.
Station No. 15 by Sophia Aguado, Alecsa Alcantara, Naomi Estiva, and Rani Lorenzana. A co-working bar featuring accents inspired by the steampunk genre, the redesigned old Tanduay Fire Station’s storage room redefines the curbs of Manila and serves a new purpose to the modern Manileño.
Polo Estacion by Carleen Choi-Kua, Cherrie Ferrer, Judith Pauline Guiang, and Ma. Kathrina Reston. PNR Polo Station is envisioned to be redesigned into an artisan market and local wine shop showcasing the region’s local produce and goods. Brick walls, arch windows, and a standalone ruin were retained to keep the space’s integrity while modern and local elements of bronze mirror, steel, illuminated acrylic, capiz and a careful selection of furniture and accessories create the rustic contemporary meets industrial design.
Gentleman’s Barber Lounge by Justine Dacudao, Diane Gonzales, Christina Locsin, and Jane Oracion. Inspired by the PNR Station in San Fernando, Pampanga, the mixing of old-school and new-school is translated in the design of the space. A dome of copper pipes, accentuating the arches, evokes a cave-like atmosphere. Black brick walls juxtaposed with the white marble panels immerse the entire space with a sense of darkness, intrigue, and understated luxury.

