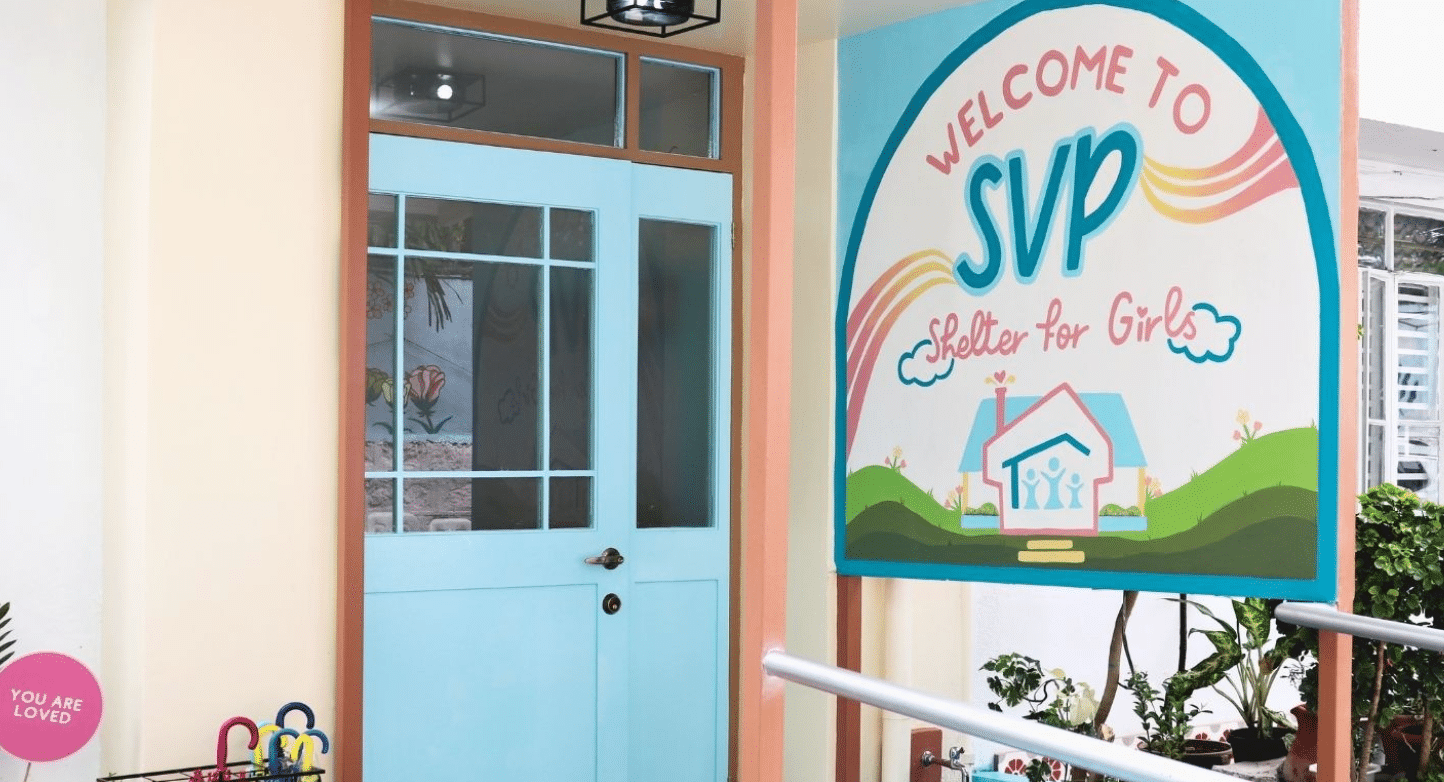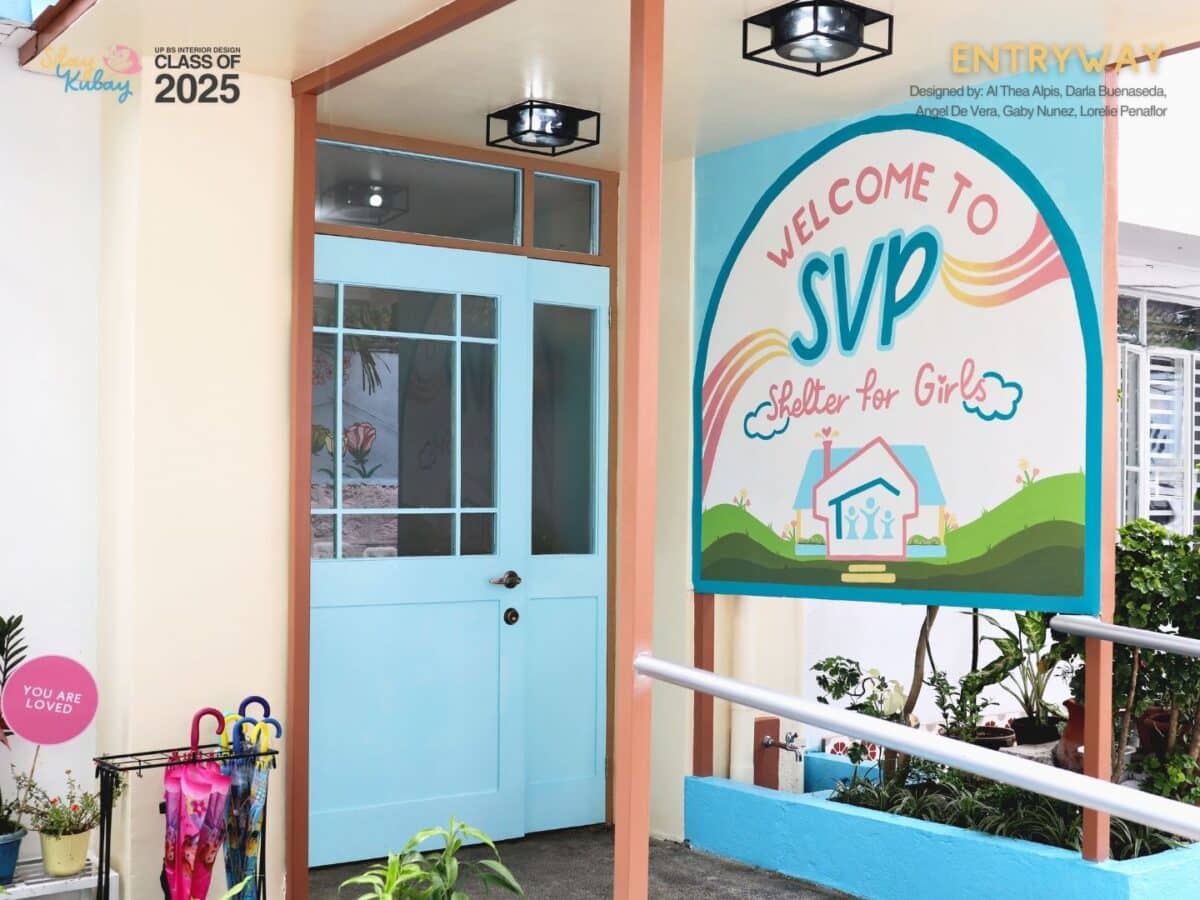The Bachelor of Science in Interior Design (BSID) Batch 2025 from the University of the Philippines Diliman continues the tradition of designing for a cause through their ID 179 Special Project course.
For 22 years, UP’s BSID program has been pioneering community-centered design, integrating service into its capstone projects and inspiring similar initiatives in design education. This legacy of creativity and purpose finds new life in Silay Kulay: Design Through the Lens of a Child—the latest addition to their long history of impactful projects.
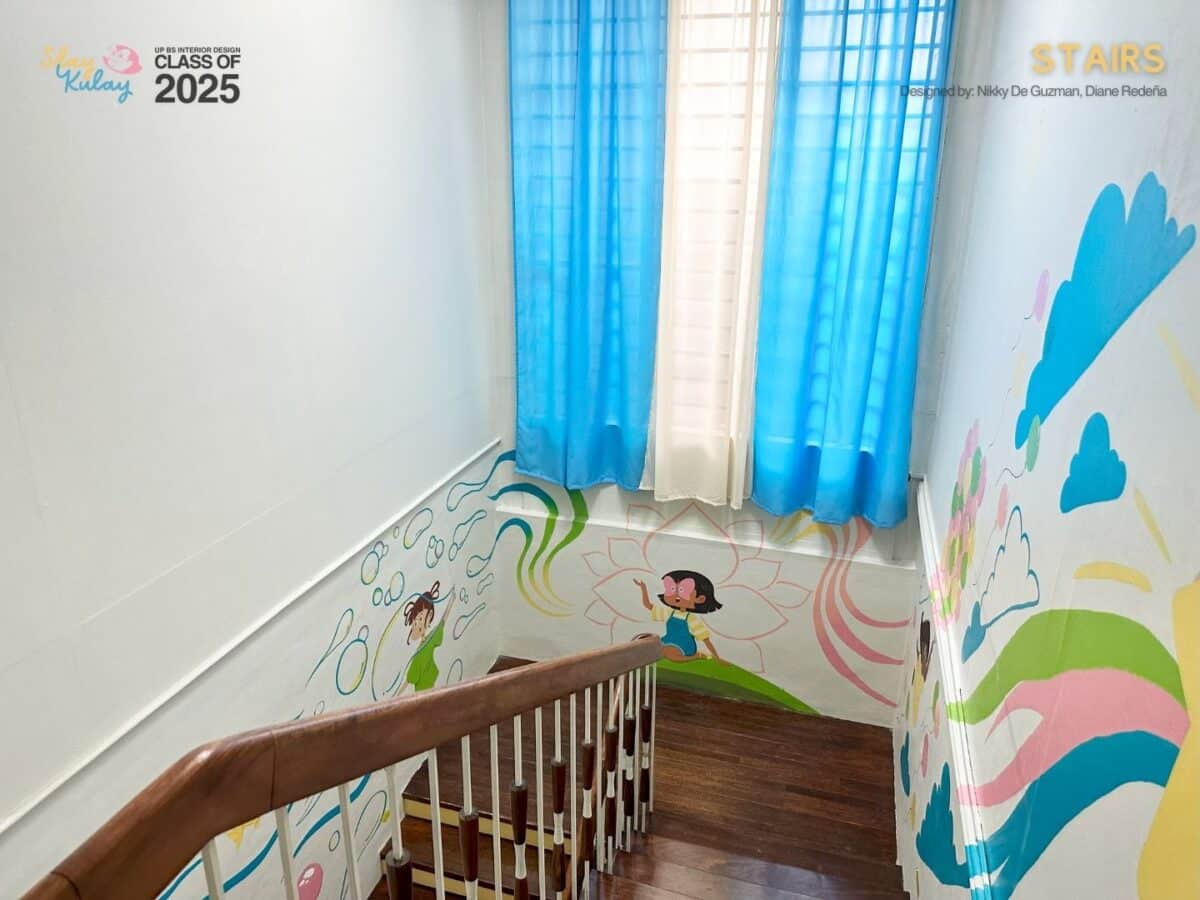
This time, their beneficiary was the St. Vincent de Paul (SVP) Shelter for Girls, a refuge for young girls aged 6 to 12 who face challenging life circumstances. Managed by a devoted team of six sisters, the shelter offers more than just a place to stay; it provides a nurturing environment where children can rebuild their confidence and dreams. SVP’s programs include education, healthcare, spiritual growth, and psychological counseling, all aimed at empowering the girls to lead independent and fulfilling lives. Guided by the shelter’s mission of fostering a Christ-centered family environment that brings hope and supports personal growth, Silay Kulay was born.
Silay, meaning “to glimpse,” and Kulay, meaning “color,” envisions a home shaped by the girls’ perspectives. The project drew inspiration directly from the drawings and inputs of the young girls at SVP, ensuring the design reflected their personalities, aspirations, and needs. Each design choice was carefully made to reflect SVP’s pursuit of creating a safe and nurturing home where its residents can thrive. The goal was not only to improve the functionality of the shelter but also to build an empowering environment that encourages growth and wonder.
After four months of fundraising, collaborating with donors and sponsors, and managing construction, the redesigned spaces were officially turned over last December 17, 2024. Timed as a meaningful Christmas gift, the students wanted to bring joy to the girls and sisters of the shelter just in time for the holiday season.
The transformation of the shelter involved renovating nine areas within the ground floor, each reimagined to cater to the unique needs of its users.
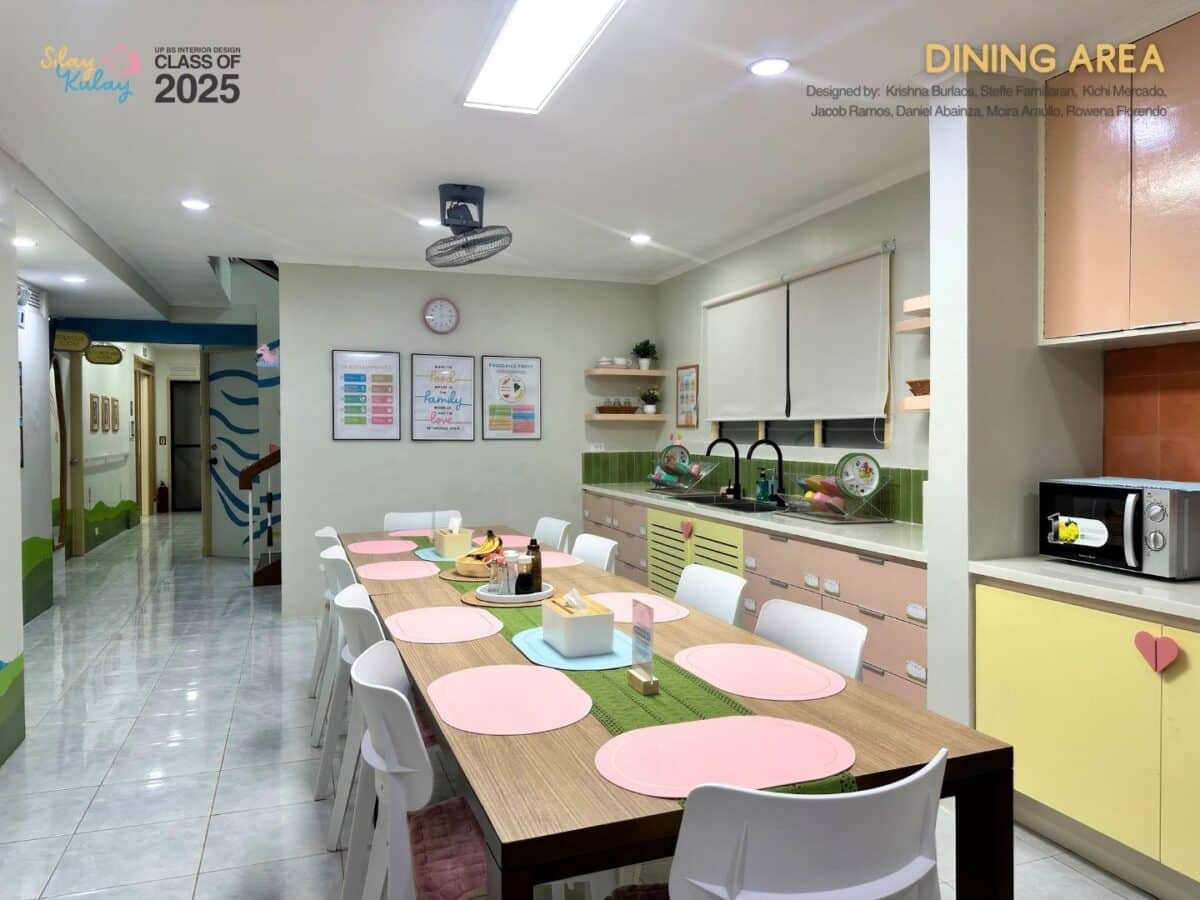
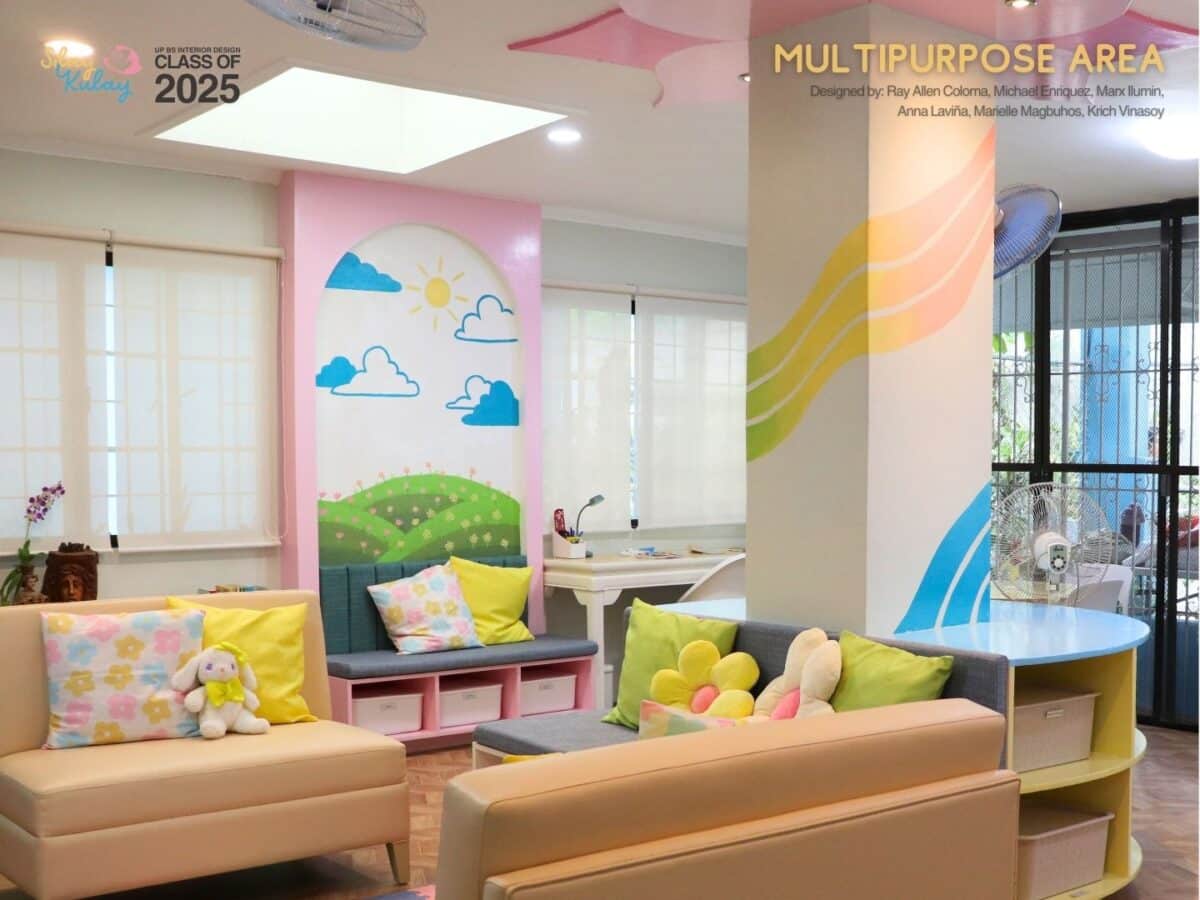
The Entryway was refreshed with lighter colors and a redesigned welcome board to create a lively and inviting first impression. In the Receiving Area, an improved layout coupled with more storage and organization helped create a more open and comfortable space, while a dedicated altar was added to honor their faith. The Hallway was adorned with a mural and framed photos of the girls’ happy memories, turning it into a warm and welcoming pathway that truly feels like home. The essence of the project is captured by the standout feature of the Stairs, a large mural of little girls which represents boundless imagination and dreams, with a rainbow connecting sky, ocean, and space as a reflection of the girls’ limitless potential. The Toilet & Bath focused on practicality with repaired ceilings, new tiles, and solutions to prevent leaks and flooding for a more functional and hygienic space. The Storage Room was upgraded with built-in shelves and better lighting to improve organization and accessibility of items, and a writing space was allocated to aid the sisters in their tasks. In the Dining Area, a reconfigured layout now accommodates a 14-seater table and features a vibrant mural, as requested by the girls, making mealtimes more enjoyable. New labeled cabinetry and accessibility measures for children have also been added, enhancing functionality and streamlining the girls’ mealtime routines. To improve flow in the Kitchen, a functional work triangle was implemented, paired with upgraded finishes, additional storage, and proper plumbing and electrical safety. Finally, the Multipurpose Area, where the girls engage in daily activities, was thoughtfully divided into dedicated study and entertainment zones to meet their needs for both work and play. The redesign includes strategic storage solutions, kid-friendly furniture, and enhanced lighting and ventilation. Each space was thoughtfully crafted to address specific challenges while keeping the comfort and well-being of its users in mind.
The impact of Silay Kulay extends far beyond the physical transformation of the shelter. The renovated spaces have brought a renewed sense of hope and belonging to the girls, creating an environment where they feel valued and supported. The sisters have also benefited from the improved functionality, enabling them to provide care more effectively.
This project stands as a testament to the power of interior design to create meaningful change. It highlights how carefully planned spaces can influence well-being, promote healing, and inspire growth. Silay Kulay emphasizes UP BSID’s dedication to serving the community, demonstrating how design can be a tool for improving people’s way of life.

For the BSID Class of 2025, the journey was as impactful as the outcome. The students not only applied their technical skills but also gained a deeper understanding of the role of design in addressing societal challenges. Through collaboration, creativity, and perseverance, they turned a vision into reality, leaving a lasting legacy for the shelter and its residents.
Silay Kulay serves as a reminder of how service, design, and purpose can come together to create spaces that transform lives and inspire brighter futures.
Visit Silay Kulay’s Facebook page and Instagram for more updates.
This event was made possible by BS Interior Design Class of 2025

