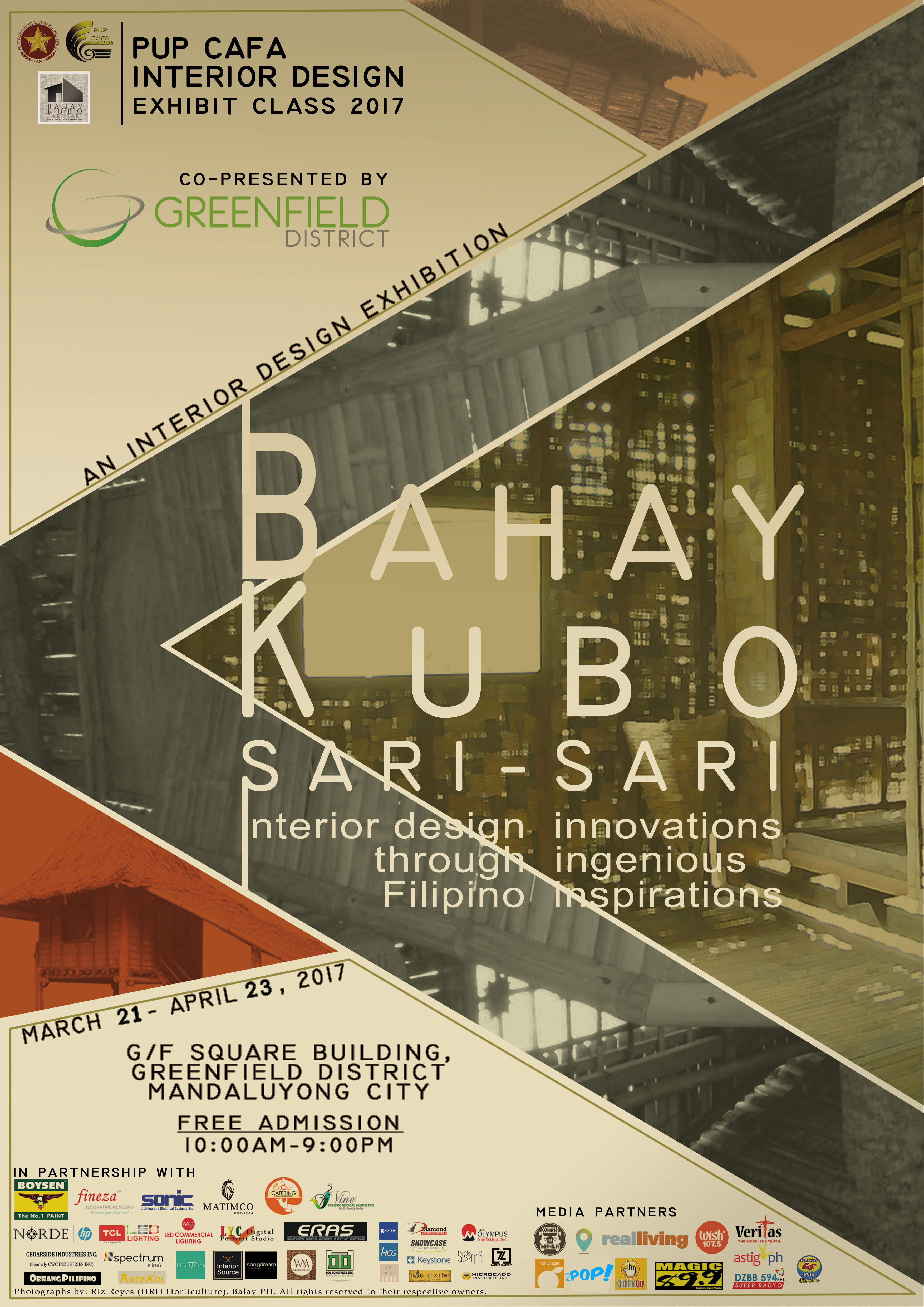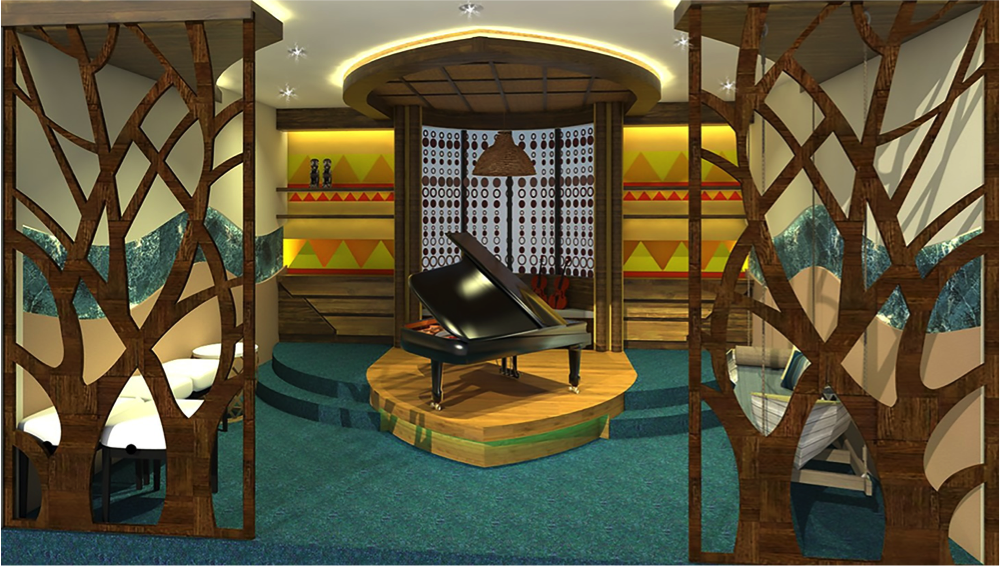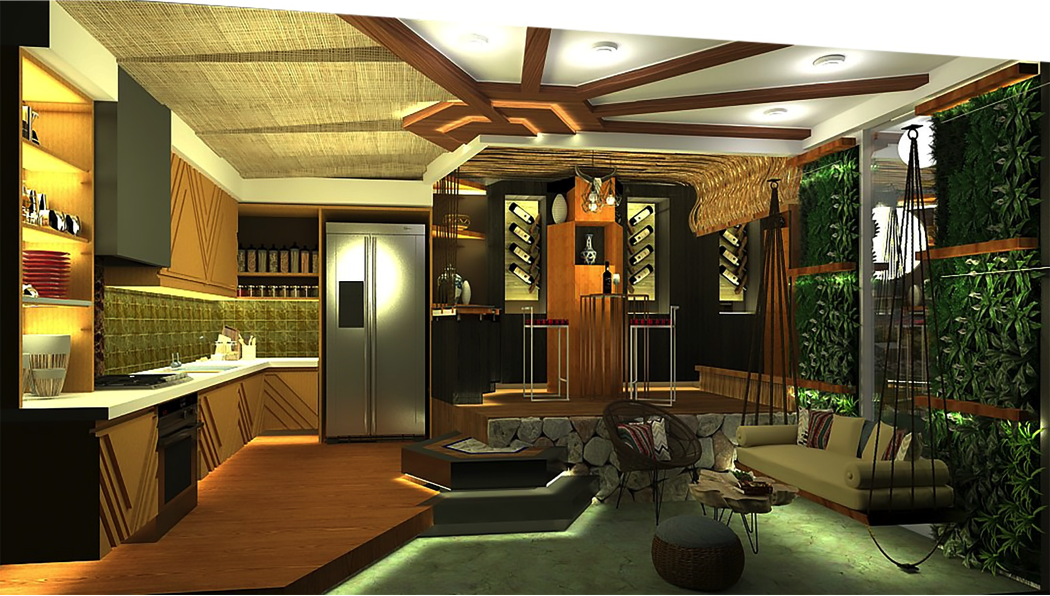This year’s graduating class of the Polytechnic University of the Philippines (PUP) Department of Interior Design, will be having their annual Interior Design Exhibition entitled “Bahay Kubo, Sari-Sari: Interior Design Innovations Through Filipino Inspirations” on March 21, 2017 at the Ground Floor, Square Building, Greenfield District, Mandaluyong City. The class is under the supervision of IDr. Billie Jean Dumlao-Dela Cruz, piid.
The class has officially opened the tribal doors of Bahay Kubo to the public as they introduced 11 residential spaces inspired by the time-honored bahay kubo of Filipino tribes such as Badjao, Bontoc, Ifugao, Isneg, Ivatan, Kalinga, Mandaya, Maranao, Subanen, Tausug, and T’boli. Featuring the ingenuity and allure of Filipino designs incorporating the traditional and indigenous local dwellings, each of the designed space propounded feasible design implements which provides new creative ideas and totally comfortable interior ambiance.
The following are the digital visualization of the 11 booths and their rationale:
1. Badjao Tribe
Area: Music Room
Designers: Famorcan, Lyka Andrea P., Fulgencio, Paulyn, Llosa Cristalyn
Rationale: The music room is inspired by the Badjao’s culture. Badjaos originally lived in a houseboat where, based on research, they love to play their instruments and sing while sailing through the broad sea of Mindanao. This is resembled by the houseboat-shaped stage at the center of the interior the design aims to create a relaxing music room with the use of calm colors of the sea where Badjaos live by. Warm tones of the sun set are added in a festive way to create a rhythm. An accent hanging chair is designed to bring the feeling of floating on the water swayed by the ocean waves, which also provides a relaxing lounge for the client.
2. Bontoc Tribe
Area: Kitchen
Designers: Baltero, Ann Bernadeth F., Faderon, Lea Mae M., Ramos, Hanilyn M.
Rationale: Bontoc comes from the two Morphemes bun (heep) and tuk (top) which means mountain. The vernacular architecture of Bontoc tribe represents a further step in creating various uses for the ground floor. It has an open plan and does not have any partitions but the various areas are suggested by symbols and different levels of floors and materials. Stone, wood and cogon are used as the main materials for the space which is adapted from their architecture. The play between patterns integrated on the floors, walls, ceilings and other accessories signifies their tradition of cloth weaving which features geometrical design like diamonds, triangle hexagons and zigzags. The kitchen cabinet is designed in a hanging manner as a representation on how they display their possessions inside their house. The bar represents one of their economic structures where food supplies, jewelry and wine jars are stored. Furthermore, since the Bontoc tribe is known to have a warlike nature, this area is adorned with a horn to signify one’s bravery in battles as well as to show off one’s wealth.
The breakfast nook embodies, a strong sense of community, one of the characteristics of its people, as this encourages a conversation. The wall is accented by a vertical garden along with a glass window which epitomizes their love to live in harmony with nature and their famous engineering skills in building rice terraces. Their ethnic architecture along with their people, culture and tradition dictates the general form and concept of the design.
3. Ifugao Tribe
Area: Kid’s Bedroom
Designers: Abueg, Samantha K., Sarmiento, Sherley Q., Taan, Ma. Jonela M.
Rationale: This kid’s bedroom is inspired by the architecture, geography and lifestyle of the Ifugaos. A room is equipped with sleeping, play and study areas designed for a female child aged 5-7. The holistic mood of the space is derived from the geographical characteristics of the Ifugao, with the terrace-inspired raised flooring and finishes. Their lifestyle is also of major factor, the way that their dwelling is located near to their work area and how open their socialization with the neighborhood. Architectural features of their bahay kubo are innovated and applied to the sleeping area. Likewise to its original function, the bed is spacious enough to accommodate a number of individuals. The features of the interior are not limited by the application of the concept, as safety and enjoyment of the user are also of a main consideration. The playful design completes the objective of the space, as it provides a kid’s bedroom that is safe, functional and a fun place to be.
4. Isneg Tribe
Area: Toilet & Bathroom
Designers: Bonaobra, Chloe Joy L., Catu, Lourraine N., Vasquez, Encarl
Rationale: The Isneg tribe, also Isnag or Apayao, lives at the northwesterly end of Northern Luzon, in the upper half of the Cordillera province of Apayao. The term “Isneg” derives from a combination of “is” meaning recede and “uneg” meaning interior. Thus, it means “people who have gone into the interior.” The Isneg group of people are known for their fine construction especially in their unique roof system. The Isneg’s bahay kubo uses wood for the posts, girders, joists, and walls, and thatch or bamboo for the roof. The typical Isneg house reflects their traditional boat. An interesting feature of the Isneg house is the way the bamboo roof is constructed. While most bahay kubo’s roofs are made out of dried nipa leaves tied together, Isneg tribe uses bamboo shingles for their roof construction to provide stability. The roof of Isneg houses resembles an inverted hull.
As Bahay kubo has been the icon of our country in terms of the Philippine architecture, Isneg is one of the tribes that showcases a rich culture and beautifully constructed architecture which is one of the country’s pride.
5. Ivatan Tribe
Area: Living Area
Designers: Davis, Karen Jastine S., Ricot, Ma. Theresa O., Wong, Jasha Rassiel E.
Rationale: The interior is designed for a young bachelor, early 20’s, with active lifestyle and works in a corporate world. The living room is divided into two spaces- formal and informal. The formal is where guests can be formally entertained, and the informal is where they can lie down and have fun with friends and colleagues.
Ivatan people have learned to design and construct houses that could withstand winds blowing at least 250 kilometers per hour, now dubbed as super typhoons. With this, the most crucial feature of the Ivatan house is the construction of its walls made with limestone. Its hard, solid and random feature exudes masculinity that is incorporated in the design. Ivatan house’s ceiling/roof is made from thatched cogon and is sometimes covered with fishnets that protect them from super typhoons. This element is stylized and given a different approach using acrylic and dried leaves that are backlit creating leaves silhouette when lighted. It is slanted on the other side, the same way the ceilings of authentic Ivatan houses were made. The use of rocks is optimum to the design of the space as it is the prominent feature of the Ivatan house. The walls are finished with faux stones making a warm and cozy pad. Ivatan people are raised in a simple lifestyle where everyone is depending on nature. In line with this, the color scheme is in neutrals with a tinge of green that depicts the environment. The use of the classic Chesterfield sofa exudes masculinity. The vakul chair serves as the accent piece inspired by the Vakul hats used by women to protect them from rain and sun rays. Rock pillows are situated on the informal part of the room and were inspired by the rock beaches of Batanes.
6. Kalinga Tribe
Area: Bedroom
Designers: Conde, Sheila Valerie S., De Peña, Wylen, Peñaflor, Fatima
Rationale: Using the Binayon’s vernacular physique, the design proposal objects to cater the need of a married couple’s master bedroom. Dynamic and function is one of the main concerns of the design, thus highlighting the octagonal house’s unique and functional features.
The plan of the space is versatile and spacious, creating an adaptive environment for the users. Similar to the Binayon’sKalangaor small veranda, a door that leads to the veranda located adjacent to the bed gives a glimpse of the outside view. The bed is located on an elevated half octagonal-shaped flooring space, which is inspired by the raised sleeping area of the Binayon called sipi. Different wood finishes add diversity and distinction to the space. The Binayon also has a silong, or underground hidden storage which inspires the designers to build hidden compartments. A half octagon-shaped wood slats that can be seen from floor to ceiling acts as an accent and creates a dome feeling to the interior, giving an atmosphere of warmth and security that reflects original design of the Binayon. Geometric trips of wood in accent color can be seen on the headboard inspired by the Kalinga’s famous tattoo. Neutral colors of white, gray and wood are wrapped throughout the space. The accent colors red and gold that can be seen on the accessories are inspired by the colors of their clothing called bahag, while gold is inspired by mining, one of their daily works. The whole space is accessorized with wooden pieces and weaved baskets, a common tradition and culture of the tribe. An intricate design of Kalinga tattoo-inspired stickers on the elevated flooring adds detail and style to the overall look of the interior. The use of cow hide as an area rug also depicts the true nature of the Kalinga people, a brave hunter by heart.
7. Mandaya Tribe
Area: Dining Room
Designers: Cestina, Angela P., Ferrer, John Kleiber S., Maninang, Rayniel P.
Rationale: Mandayan house is commonly known for its elevated construction, built higher than the usual bahay kubo in the Philippines, located at Davao. The main structure is supported by bamboo and sawn-off trunks of big trees, and has four walls made of tambullang (flattened bamboo slides), sawali (flattened tree barks) and sinansan (woven rattan slats). Mandaya ethnic group has its own culture and tradition that makes them one of the richest cultural heritages among ethnic tribes. Reflecting this concept, the plan is to create a formal dining area by applying the foundations of Mandaya tribe, influencing the mood within a 20sq.m room functionally and aesthetically.
The area is designed with a simple 8-seats dining set—six ghost chairs to clearly visualizes the shelves built in symmetrical position with a dagmay, a popular Mandaya fabric, in-between, extended up to ceiling, and complemented with a small chandelier hanging in the middle to accentuate the main dining area. This depicts the traditional separate parts inside a Mandayan house. It is common for a Mandayan man to marry more than two women, and in order for each wife to have her separate space, they use dagmay as their partition. Bamboo slides are mounted on the wall to apply the architectural trait of the concept accompanied with lighted niches to add a dramatic indirect lighting inside the area. Parallel to this is a niche in zigzag form highlighted with plants to picture the nature adaptation of the design, and to showcase the importance of nature to Mandayan tribe. The ceiling is built with two slanted sides, adapting the concept of the roof. Vertical lines are mostly used, emphasized with black polished tiles to make an illusion of a highly elevated Mandayan house.
8. Maranao Tribe
Area: Home Office
Designers: Mori, Yuki E., Nota Jr, Francisco I., Peralta, Paul Kevin F.
Rationale: This shows a Torogan inspired home office condo unit, occupied by a female fashion editor from Marawi City of Lanao Del Sur province pursuing a career in Metropolitan, Manila. She prefers a non-traditional approach towards her art and for her, fashion is a living form of art. Being an extrovert, she delights in exchanging ideas to propel creativity, as well as in socializing with her friends, but sometimes revels in her own company while reading literary pieces. Her workspace reflects her roots, experiences, and personality portrayed through contemporary aesthetics, mixed with glam sensibilities. The gold of Maranaoans is heavily integrated throughout the space that speaks royalty and sophistication, with splashes of colors courtesy of the prestigious Sarimanok. The traditional pattern of Okir is presented through the panels highlighting its voluptuous form. From the layout to the color inspiration, Maranao took over the space. The Torogan-inspired design also features two faces of the owner, which everybody should have, one is what one offers or shows in public, and the other is what one for his self and makes up the person’s individuality.
9. Subanen Tribe
Area: Gameroom
Designers: Agustin, Johannes Matthew, Carlos, Princess Elmira Rebecca C., Solomon, Carmela D.
Rationale: A millennial approach on a game room inspired from this tribe’s most awaited and expensive ritual or gathering -the “Buklog.” Relished with Subanen’s distinct indigenous elements like the textiles and baskets they weave, materials from their festivities and the textures and patterns dominate the place. These being emplaced in a Filipino Modern-Contemporary style together uphold a game room that embodies a space suited for any millennial individuals who want a place that can render or accommodate their family and friends to gather around, relax, and have some fun the Subanen way.
10. Tausug Tribe
Area: Study Room or Library
Designers: Adaron, Aerolyn L., Alano, M. Valerie S., Bisnar, Jennifer Irene L.
Rationale: Tausug tribe’s traditional house is called Bay Sinug, bay means “house” and sinug came from Sug, which means “Jolo” or “Sulu”.
This library or study room is inspired by the house and culture of the Tausug tribe. Originally, the Tausug tribe (people of the sea current) places their houses located at the east where the sun shines brightly inspiring the design of the room’s ceiling, where the sun expands its rays of light in a sophisticated okir design. The accent built-in sofa is definitely the focal point that signifies the pentagon- shaped placement of the nine posts symbolizing the human body parts. The massive bookcase is a mix of wood and black paint giving a masculine ambiance, but in contrast with the soft curves in the interior that imitates a sea current giving a tinge of femininity. Just like the bay sinug, their houses are elevated on the hill or sea, to add an emphasis on the accent sofa and to give a sense of royalty. Stilts are applied on the wall and the diamond-shaped patterns are inspired from their pis syabit (handmade clothing).
11. T’boli Tribe
Area: Home Theater
Designers: Estoque, Resty Jon R., Madayag, Poala Mae T., Piloton, Jonarld B.
Rationale: The principal house of TBoli, the “Gunug Bong” and the folks of Cotabato are superstitious and arty in breathing, where being ingeniously in high spirits is the secrets of their existence. The native textiles of TBoli, the “Tnalak”, is sturdily understood to be a discrete garment representing the woven dreams and significant points of the tribe, on which every element symbolizes their beliefs. The space agreed is as well limited for standard dimensions of furniture pieces and schemes creating a broad and vast design. The traditional Gunug Bong architecture, Filipino colour scheme, and the Tnalak are worn and favoured whereas the TBoli are soothing to modernize the plan while having their customs and way of life conserved.
advt.




